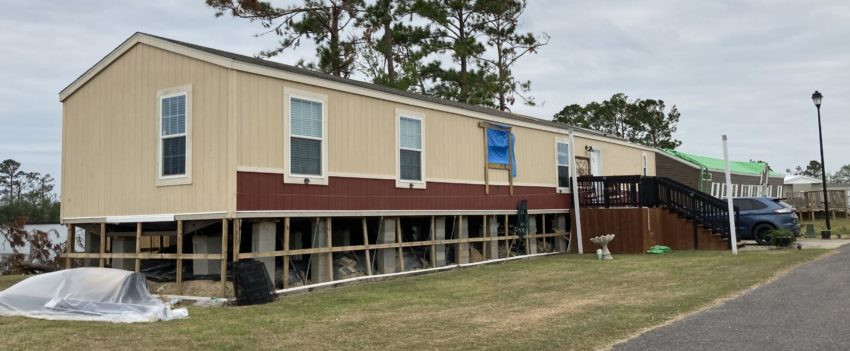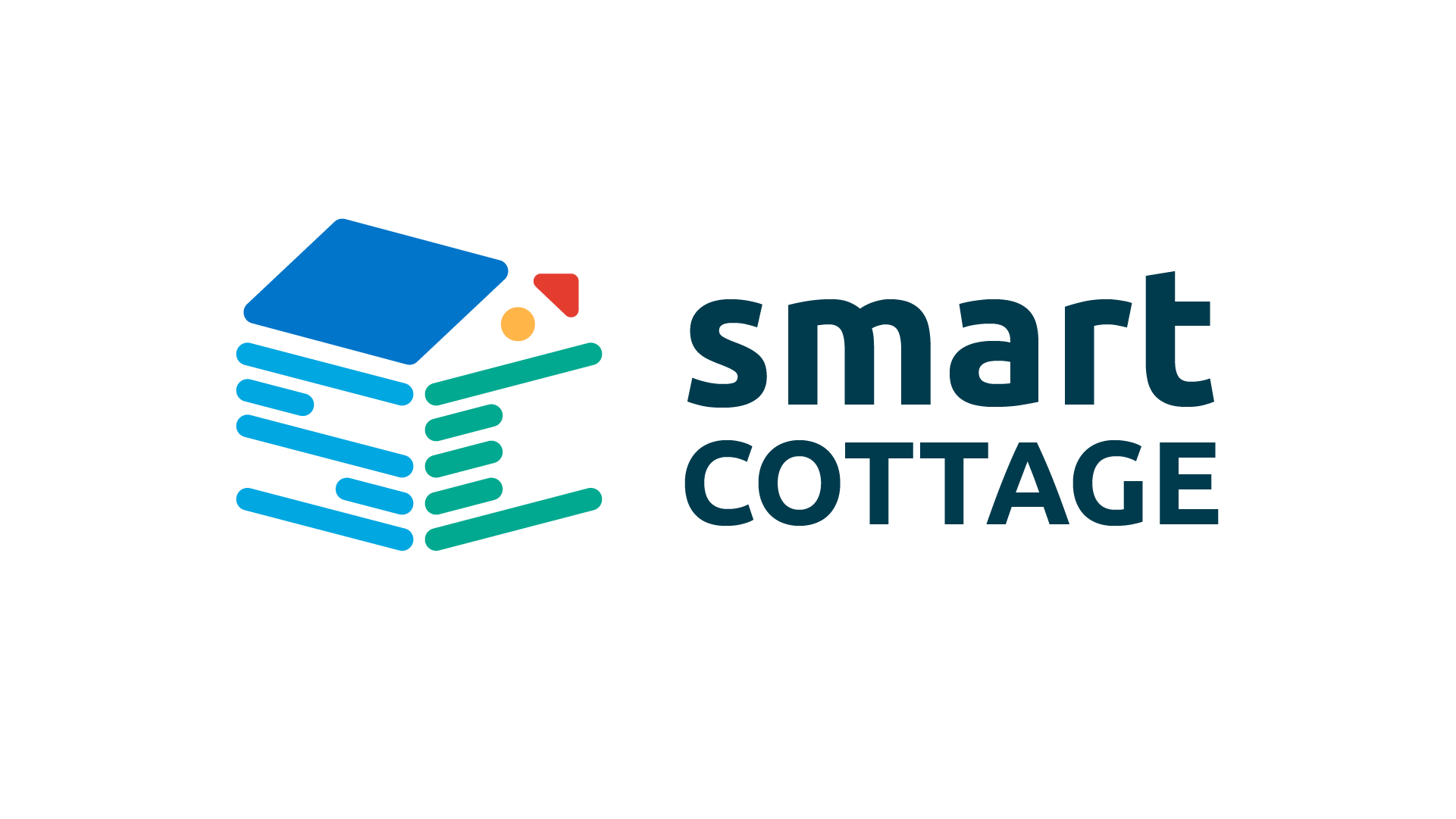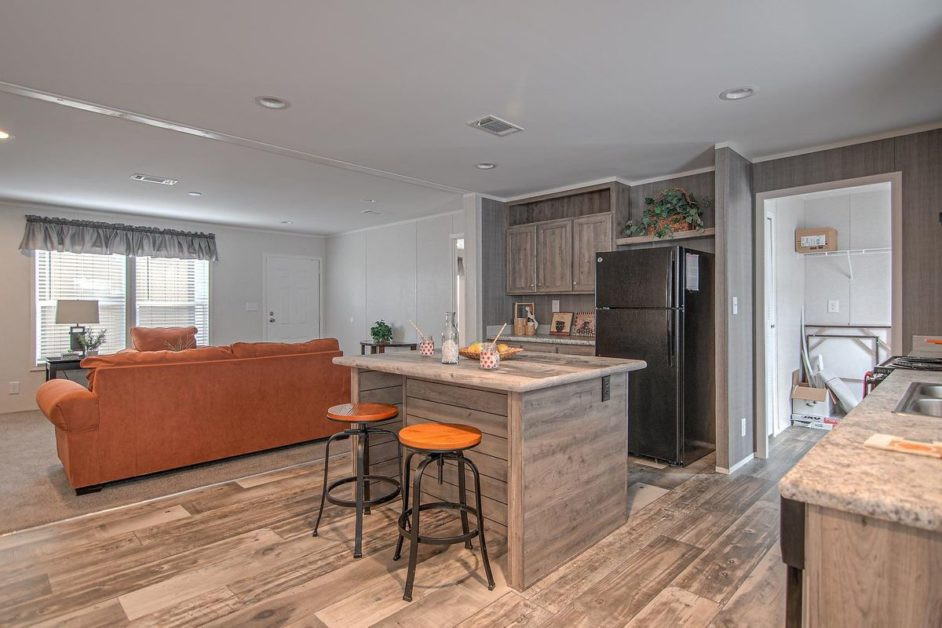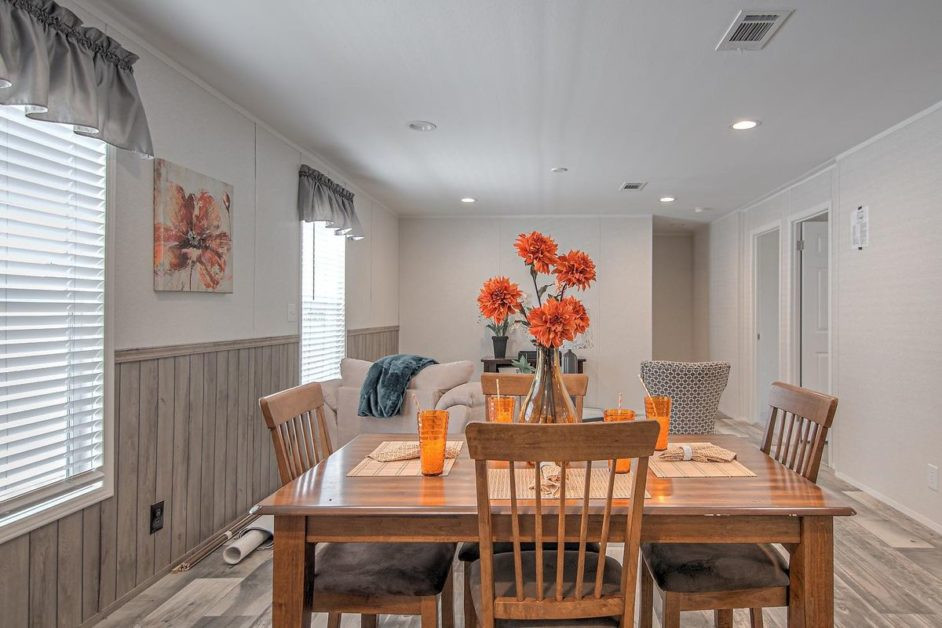Fire destroyed Ronald Beaugh’s onsite built home. But hurricanes were no match for his new Oak Creek Home. Ronald Beaugh has lived on the same street in Lake Charles, LA for over 40 years. In his own words, Ronald shares his story and shows why he believes his Oak Creek Home didn’t move or roll after Cat. 4 Hurricane Laura hit on August 29, 2020, and Cat. 2 Hurricane Delta made landfall on October 9, 2020. (see video above)
What makes Oak Creek Homes perform so well during storms?
With the series of customer testimonial from the recent storms in Louisiana, you may be wondering, “What makes Oak Creek Homes perform so well under extreme conditions when others failed?” There are several key factors in answering this question. It has to do with the following areas:
Weight
You may have heard us use the term #HeavyHome here on the website and on Facebook. That’s because Oak Creek builds manufactured and modular homes with 1/3 more lumber then the HUD code requires. We place exterior wall studs and floor joists every 16 inches, while the HUD code only requires a stud or joist every 24. More lumber means a heavier, more solid home that will stay put and withstand high winds better than a home that only meets the minimum requirements.


Smart Panel Siding
Smart Panel Siding be Louisiana Pacific is a tough, engineered wood product that is designed to withstand significant impacts, and is standard on all Oak Creek Homes. Thanks to its proprietary SmartGuard® process, which involves a carefully formulated mix of resins, waxes and zinc borate with an overlay finish, the siding offers protection against prolonged exposure to rain and moisture to help avoid swelling and delamination. This makes it a great choice for siding in high wind regions.



The two key indicators of a siding’s true strength are its wind and impact resistance—and LP SmartPanel siding excels on both fronts. In fact, our impact resistant siding can stand up to wind gusts of up to 200 mph, something you are likely to see during a potent hurricane. As for impact resistance, LP SmartPanel siding can stand up to golf ball-sized hail with a diameter up to 1.75 inches—talk about impact protection that can give you real peace of mind! See how LP SmartPanel siding withstands the impact of a fast-ball in this video demonstration and how it compares to vinyl and cement fiberboard.
47-Point Inspection
We ensure that our homes are installed to our specifications by paying a 3rd-party engineering firm to perform a full 47-point inspection*. Inspectors ensure that the manufactured home is set to our specifications in our installation manual, which meet or exceed HUD requirements in many cases.
They check for proper site drainage and proper placement of anchors, straps, and stabilizer plates, which are critical to the home remaining in place during high-wind events.

A 47-point inspection ensures all Oak Creek Homes are tied down securely (like the illustration above) near the I-beams with stabilizer plates and ground anchors.



Inspectors also check ductwork connections, crossover connections and the marriage line on multi-section homes, just to name a few more key areas. Furthermore, our contractors aren’t paid until we receive an inspection approval. That way our service issues are minimized and you, the customer, have less to worry about over the life of your home.



*Inspection program not applicable to single section homes less than 18′ and a small number of other models. We do still require our 14’ and 16’ wide single-section homes to have pictures of the home setup reviewed by our compliance department.
Contact Us
If you have additional questions about Oak Creek Homes construction and installation process or would like to schedule a visit, let us know! We’d be happy to connect you with your nearest Oak Creek Home Center.
Customer Stories Showing How Oak Creek Home Construction Stands up to Storms
- Oak Creek Homes Round 2 Victory after Hurricane Delta.
- Another 4 Victories for Oak Creek Homes in Cooling Springs.
- An Engineer’s Perspective: How my Heavy Home Withstood Two Hurricanes.
- Silver Spur Rodeos with Hurricane Delta and Wins!
- A Family Sheltering inside an Oak Creek Home during a Tornado is Unharmed.
Manufactured Home Builder Oak Creek Homes has been building heavy homes for over 50 years! We have 18 Oak Creek Home Centers across Texas, Oklahoma, and Louisiana. Click here to see over 100+ model homes we offer. Our homes are built strong out of our two plants in Texas. One in Lancaster. The other in Ft. Worth.
The post Customer Story: My Oak Creek Home did NOT Move during Hurricanes appeared first on Oak Creek Homes.
































































































