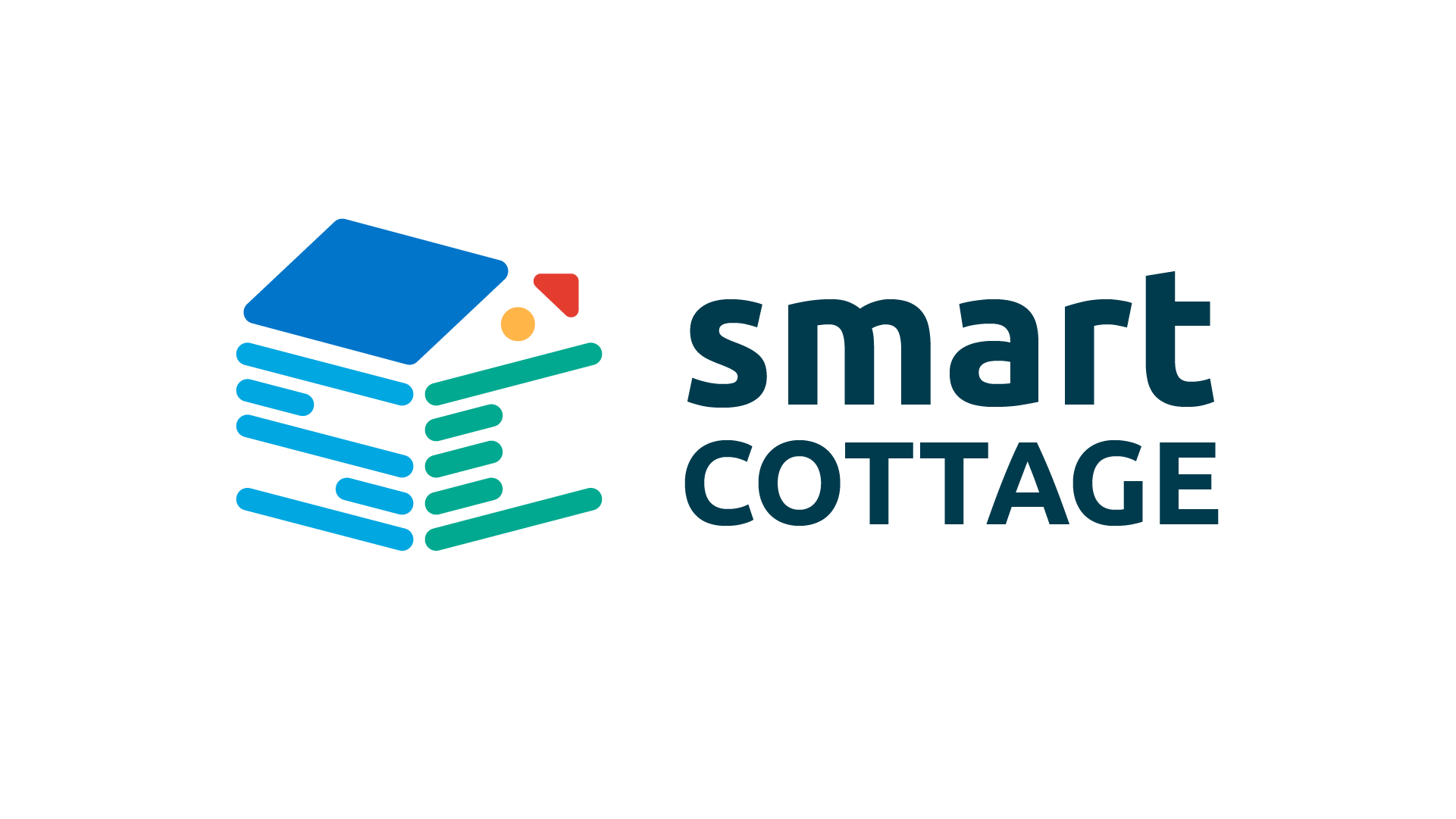Meet The Arches: It’ll Make You Smile!
You’re immediately greeted by unique architectural features after entering this lovely 3 bedroom, 2 bathroom, 1365 square foot home. Double arches showcasing the kitchen and dining area can only help to inspire the chef of the family to cook up a happy meal or two. A 12 door pantry provides plenty of storage space, Yet, keeps all your food items handy and in close range while prepping breakfast, lunch, or dinner. You can see why we’ve appropriately called this floor plan The Arches 5815.
This manufactured home can also be built as a two bedroom home. That opens up the Living Room, making it 19′ x 10′ in size! This is a great option if you would like to share a home with someone else or even rent out a room. Each bedroom is located at opposite ends of the home with a full size bathroom nearby. So, there’s plenty of privacy. The Arches comes with upflow air, taped and textured walls, a huge utility room, LED can lighting, and thermal pane windows to maximize energy-efficiency.
Picture Gallery










Floor Plan and Pricing Info.
Have questions or want to see this home in person? Schedule a visit or fill out the form below:
The post The Arches: Top 5 Fan Favorite Home appeared first on Oak Creek Homes.





