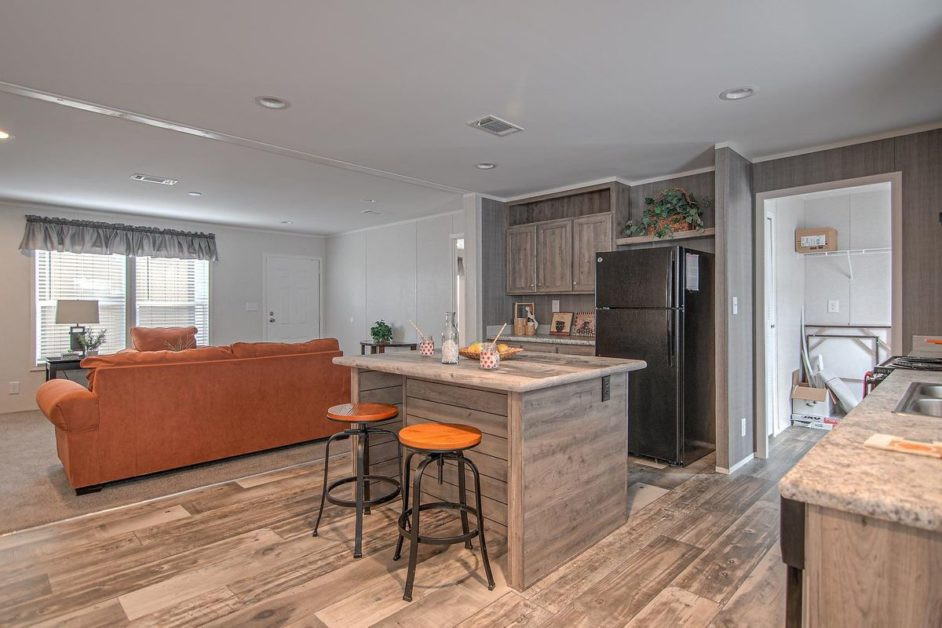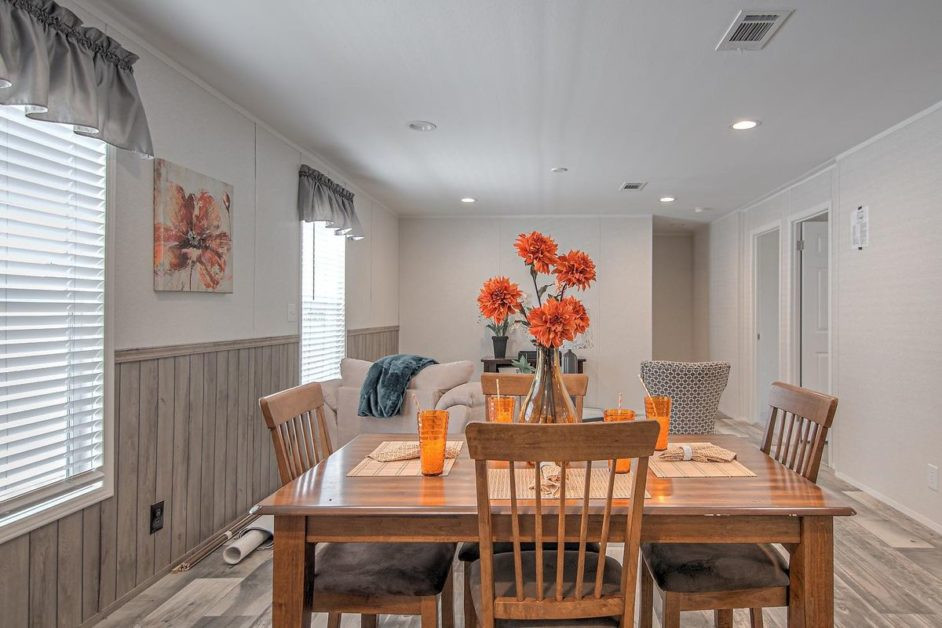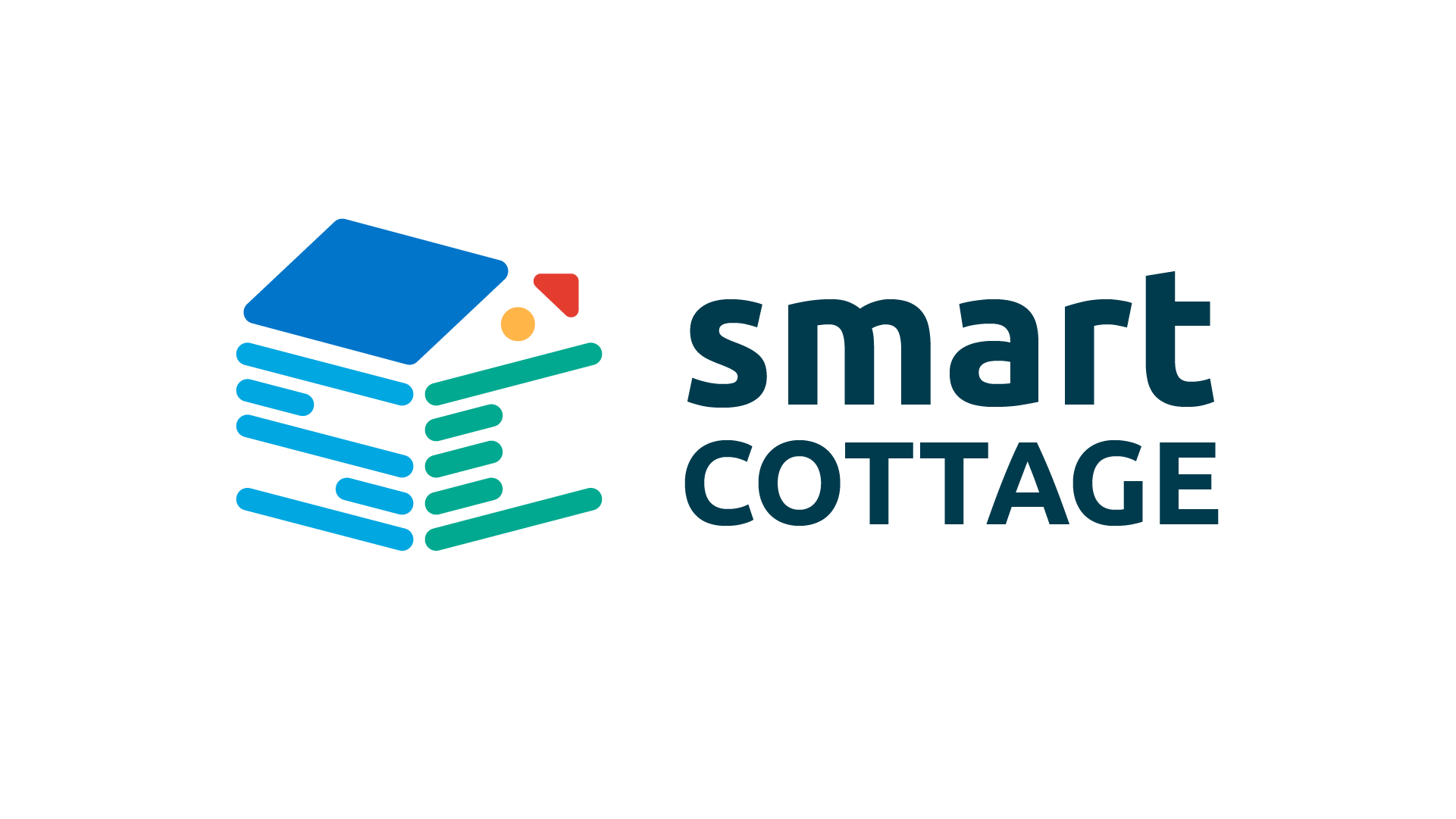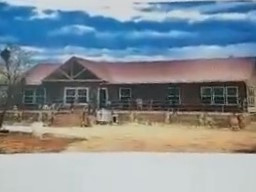Meet the Mockingbird and Live Smarter
Here’s a first look at professional pictures of one of our newest homes in the Smart Cottage Line: The Mockingbird. This 2 bedroom, 1 bath, 775 sq. ft. home offers smarter and more luxurious living spaces than a typical tiny home. The Mockingbird is smarter in design, function, and energy-efficiency than a tiny house. Yet, still compact and comfortable. This home, like all Smart Cottage homes, features numerous standard features including: a wall of windows with clerestory windows in the Living Room, ceiling fans in every room, vaulted ceilings, LED lighting, GE appliances, Low-E thermal pane windows, 50-year warranty Smart Panel Siding, 60″ tile shower, and a 8′ deep covered front porch with porch swing.
See Each Room and the View it Offers















Smart Customization
Smart Cottages can be customized to fit your style and needs. You can choose cabinet, tile, counter tops, flooring, interior, and exterior colors! If you prefer more of a modern farmhouse look – you may opt for white shiplap, white cabinets, white wood molding, white doors, and grey toned flooring. If you like more of the rustic look, you may want to go for the southern yellow pine package which offers hickory cabinets, pine doors, and pine trim. Check out your full range of Smart Cottage Decorating Choices.
Smart add-on Options
With the Mockingbird floor plan, you have the option to add another set of tower dormer and clerestory windows in the Primary Bedroom. You can even add a back porch, like the pictures for this model show. You can also add Smart Technology options like a keyless entry, front entrance light with camera, smart lighting, smart smoke alarms, and a smart thermostat.
SEE the Mockingbird’s Floor Plan & Pricing Info.
This Smart Cottage home like others, comes with an option to add an enclosed laundry in the bathroom vs. a standard stacked laundry option outside the bathroom. This extends the home by four feet.
Mockingbird D50EP8 D54EP8
The Entire Smart Cottage Line Up
So far, there are over 15 different Smart Cottage Home floor plans to choose from! Flip through our Floor Plan Guide and choose your favorite!
Contact us to Schedule a Visit or Tour
Smart Cottage Homes are built at our Oak Creek Homes Factory in Ft. Worth, Texas. Manufactured home builder Oak Creek Homes has been building manufactured houses, mobile homes, and modular houses for over 50 years. Smart Cottages can be built to different building codes to fit municipal requirements and constructed as either a manufactured home or modular home. They are less expensive per-square-foot than the typical tiny house or on-site built home. You can buy a Smart Cottage at any of our 18 Oak Creek Home Centers across Texas, Oklahoma, and Louisiana.
The post First Pictures of Smart Cottage: Mockingbird appeared first on Oak Creek Homes.
































































 Common Misunderstandings
Common Misunderstandings Foundations
Foundations




